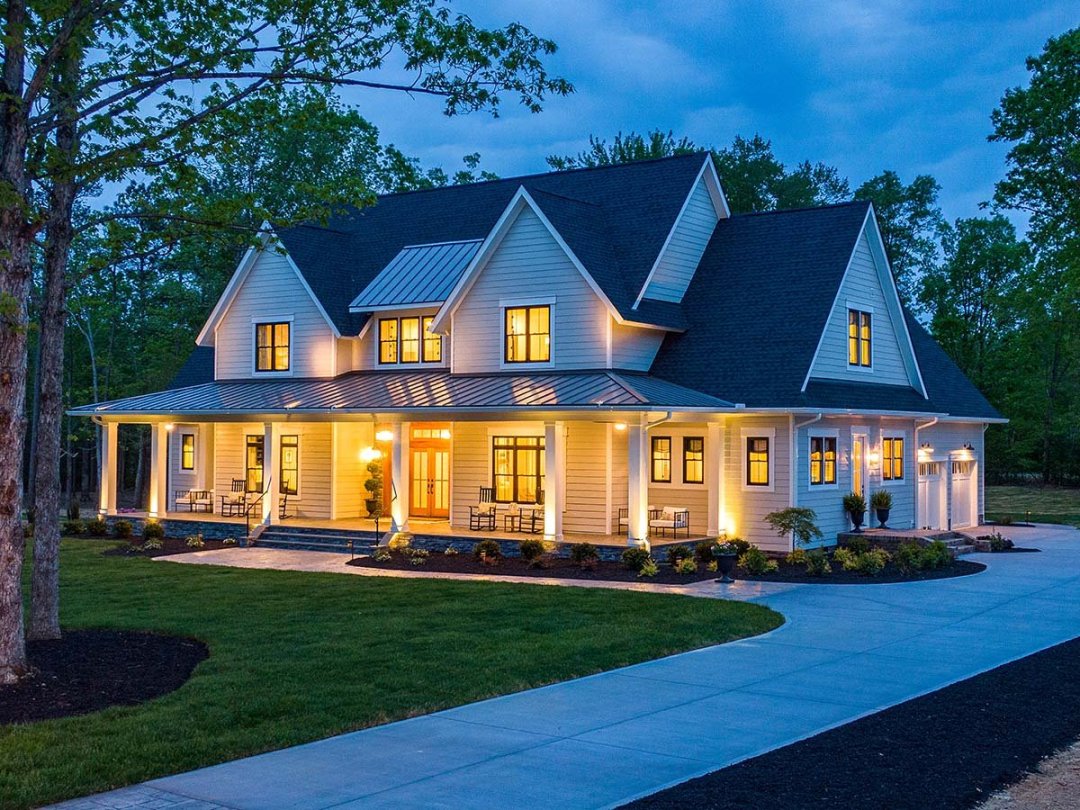3D Design & Build
Architectural Building Plans Service
Like any reputable high-end construction company, 3D Design & Build provides architectural plans tailored to suit individual home extensions, conversions, and a wide range of other building services. We base these plans on the results of one-on-one consultations with our clients in Surrey, London and throughout the South East. Referred to as blueprints by our builders, our Architects base their drawings on approved design concepts. When signed-off, our architectural plans provide the perfect starting point for building work, be it in our hometown of Sutton or any of our other service areas.
To schedule your own initial consultation in the comfort of your own home or workplace, please contact us.
Our Architectural Services
When it comes to building a new home, constructing property extensions, or undertaking a conversion, builders require the vital information contained in architectural plans to ensure the best possible results. As such, these plans remain an essential aspect of the tendering process as they outline the accurate installation of every feature, be it internal or external.
We take our responsibilities as a construction company seriously, so our domestic customers and commercial clients can rest assured that the work of our fully qualified architects, much like that produced by our builders and tradesmen, fully complies with current Building Regulations as well as Health & Safety legislation.
When completed, we submit architectural plans along with planning permission applications to the relevant local authority. We liaise with the relevant parties in Surrey, London and across the South East, ensuring swift, efficient approval or resolutions to any problems before our builders start work.
Our architectural plans form part of our wider project management service. This allows our clients to benefit from home extensions, conversions, and new builds through a proven, experienced sole contractor from start to finish.
Understanding Architectural Plans
- Foundation Plans – We show the location of footings and foundation walls in a cross-sectional map. These results follow exact dimensions for all features, including girders, columns, beams, and any openings
- Individual Floor Plans – Architectural plans outline each level of your Sutton, Wimbledon or Surrey home. They show the position of internal walls, doors, windows and staircases as well as the dimensions of kitchens, bathrooms and living rooms
- Internal and External Elevations – When you choose us as your construction company, we provide architectural plans for projects such as home extensions. These highlight numerous interior and exterior features, including kitchens and bathroom cabinets for the former and external walls and roofs for the latter
- Roof Plans – Our in-house architects provide our builders with a bird’s-eye view of your roof, complete with ridges, valleys and pitches. We require this information for loft conversions, including hip-to-gable and dormer designs
- Electrical Plans – Architectural plans also highlight locations for all-important electrical outlets. As key features in any building service, from existing property conversions in Sutton to new build projects in Wimbledon, we not only include outlet positions, but also light switches and heating systems
- Complete Building Plans – With our levels of expertise, we can also draw up a cross-section of each floor in your property, from the roof down to the foundations. These plans include details pertaining to home extensions, including structural calculations, soil information and vent pipework for extensions housing bathrooms or kitchens.
In addition, architects and builders also add other vital information to architectural plans. This includes excavation requirements, thermal insulation, wall tiling, damp-proofing and floor installations.
If you require architectural plans from a locally trusted construction company in Sutton, Wimbledon and the surrounding areas, please give us a call


Contact Us
Call 3D Design & Build Ltd, the premier house builders in the Merton, serving Sutton, Wimbledon and Richmond areas of SW London!
